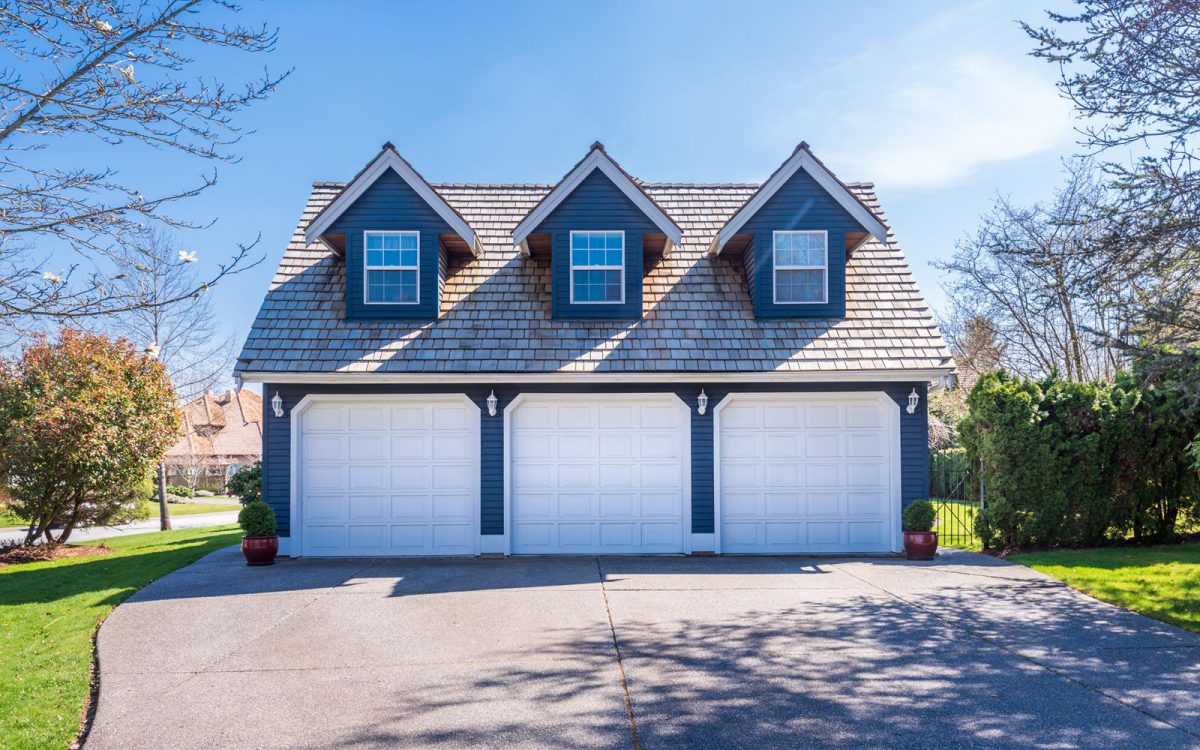The first step of garage construction is to establish what you need/want. Next you must estimate the garage’s surface area, your garage plan, and, most importantly, estimate the cost of your garage construction.
Before considering the garage remodel itself, you should ask yourself the following questions:
· Will you park a vehicle in your garage?
· Will your garage double as storage space?
· Do you intend to use your garage as a workshop/workspace?
· Do you intend to eventually transform your garage into a living room?
· Will you require heating, ventilation, plumbing/sink, or electrical outlets?
Once you have answered all of these questions, your garage project will be more concise and you will have a better estimation of surface area and space, expenses (plumbing, electricity), and overall vision for your garage plan.
Steps for garage building
Your garage construction must comply with all municipal rules and regulations. As soon as you even consider a garage construction project, check first at city hall to find out the details. For example, it is important to know about the space requirements between your garage and your neighbor’s house or fence. If you live in a development, you should check with your HOA as well.
You should consider hiring professional garage builders, they can assist and advise you about all the necessary steps.
Prepare for the future
When planning your garage, consider the future!
A garage will generally have a much longer lifetime than your vehicle will. It is wise to keep in mind future changes in vehicle size and quantity. Garages should be built to meet these future needs as well.
- If you are building a one-car garage, keep in mind a future vehicle may be larger than your current vehicle. That being said, garage size should not be based tightly on your current vehicle, it should be more spacious.
- As you age, you may need more space in the garage to ensure maneuvering in and out, especially in cases of physical impairments.
- If there are children in your family, there could eventually be more cars for them as well. In this case, it may be a good idea to plan a double garage from the beginning to have more room later. In the meantime, that extra space can be used for bicycles or other storage.
Consider ventilation
Garages that are inadequately ventilated can become high in humidity which can contribute to vehicle corrosion and mold. Forced ventilation openings are often installed in the garage door, the rear wall, and the roof area. Often, in winter and the wet season, additional ventilation is often required. Just to be safe, we recommend installing a window for additional ventilation as well as for cross ventilation in moments the garage door is open. Slope in the garage floor is another preventative measure to diminish garage moisture.
Conclusion
That sums up the elements you should consider prior to your garage construction or garage rehab. Contact STANLEY and he will assist you further!





 GET A QUOTE
GET A QUOTE